TYPICAL UNIT PLAN: 3BHK (1650 sqft)
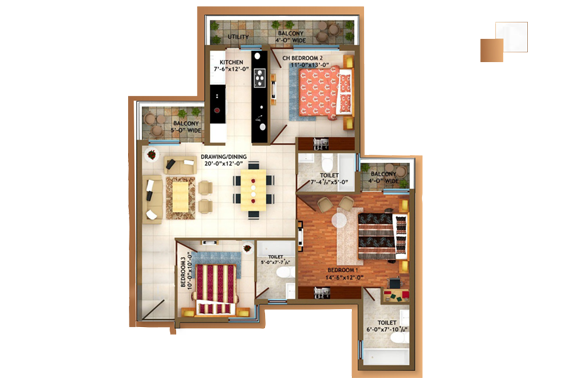
3D VIEW
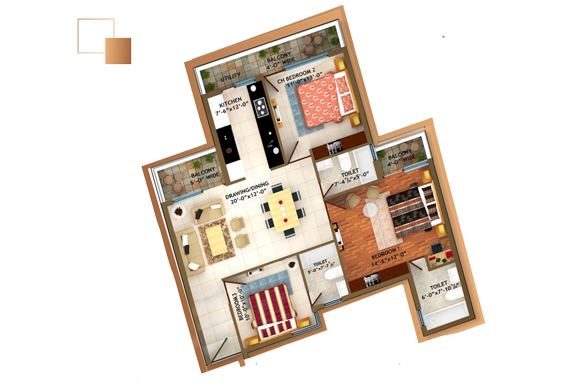
Where luxury meets affordability, strength meets style, abunance meets sophistication,
greenry meets urbanity, imagination meets reality,
AVENUE 125 brings to you houses that
you would love to make homes.
TYPICAL UNIT PLAN: 3BHK (1650 sqft)
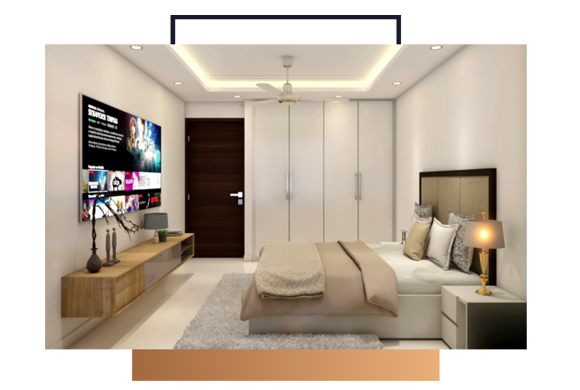
3D VIEW
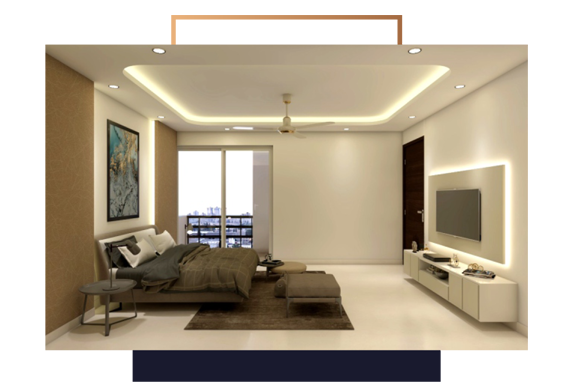
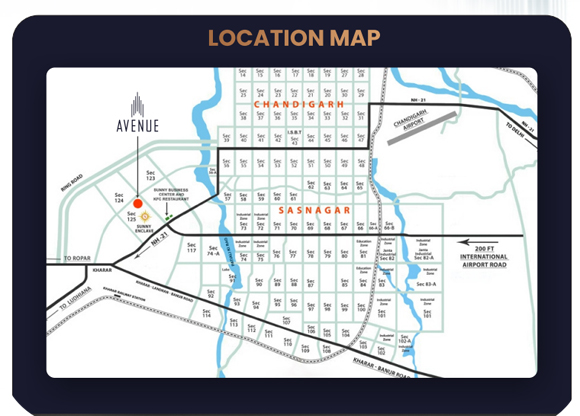
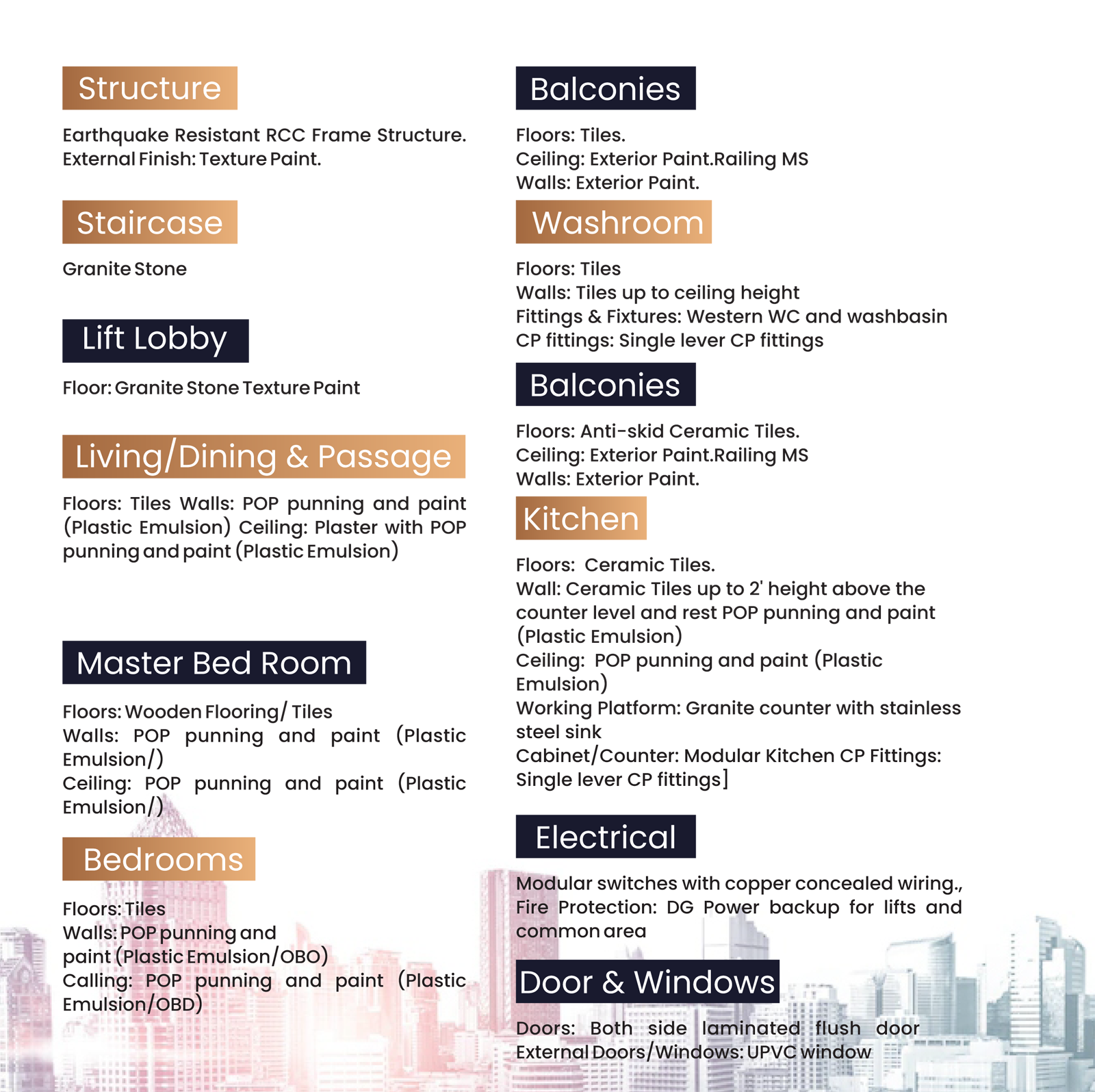
Crafted at the approachable yet peaceful site of sector - 125 Mohali, Amidst Lush Green Landscape, are exquisite units that will make your dream of a beautiful home come true. The premium Residential Apartments offer a serene environment, far removed from the rush of the city and still allowing easy connectivity to all the key areas and locations. Avenue 125 Welcomes you to become a part of one of the finest residential complexes